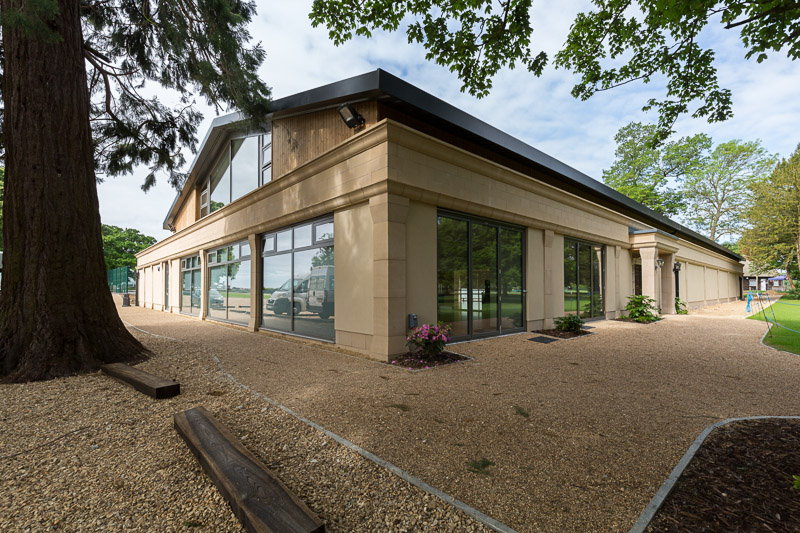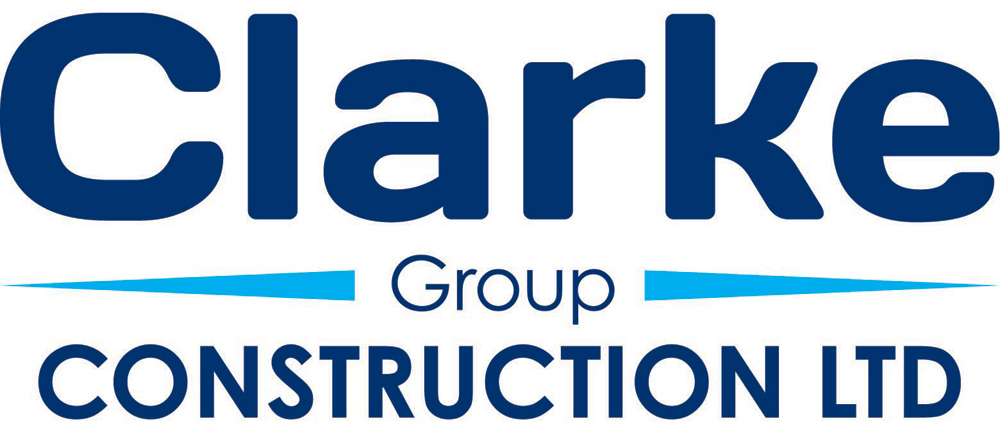Witham Hall School, Bourne

Clarke Group Construction were awarded the contract to build a state of the art Sports Facility at Witham Hall School in March 2016. The design of the exterior was crucial to Clarke Group’s success; ensuring the new sports facility reflected the historic charm of the School. The entire facility measuring circa 2000m2 has been built to encompass both traditional features and modern clean lines. The combination of stonework, large glass panels and stainless-steel finishes allows for a stunning fusion of ‘old’ and ‘new’. This can be seen clearly within the bespoke oak staircase with stainless steel and glazed balustrading.
The extensive and high-specification facility incorporates a 630m2 Sports Hall fitted with Juncker’s hardwood sprung sports flooring and LED lighting, the dance studio also features this specialist flooring and lighting. There is also a fully equipped gym with large changing rooms and contemporary shower facilities. As well as a relaxing and modern balcony with views over the extensive school grounds. A kitchen is also incorporated to ensure the facility is completely self-contained and offers the students every element they require.
The facility has been installed with PV panels and a heat exchange system to improve the energy efficiency.
Matthew Chamberlain, Construction Manager for Clarke Group discussed the project:
‘The new Sports Facility at Witham Hall School has provided us with an excellent opportunity to showcase our extensive skill set. We have faced challenges along the way but are extremely proud of the finished article. Our determination to provide a fantastic facility has not only been driven by the client themselves, but also a desire to provide the students with a space they can truly enjoy.’
Client Testimonial
Clarke Group Construction Ltd have recently completed the School’s largest ever project: a 20,000 square foot £3million Sports Centre. The project had various difficulties peculiar to the project, not least the historic context of being set immediately adjacent to a grade-listed Queen Anne stately home and surrounded by specimen trees of such a parkland. To complement its historic setting, the building boasts stone pilasters and entablature, with mahogany doors and sympathetic roof materials; however, to testify to its modernity, the building employs retractable glass walls, a roof-space mezzanine Fitness Suite, and roof-top terrace sports viewing areas. Two very different manners of building, both well-handled by Clarke Group.
It should also be noted that the project was in part a new-build but also in part an adaptation of an existing structure which itself presented obstacles of different building and foundation methods, accommodating the irregularities of the older building, and phasing the whole project to allow the school to continue using the older building until the last possible moment. All of these anomalies Clarke Group handled in their stride, allowing the school to achieve the best new facility at the least inconvenience to the client.
The contractor’s adherence to health and safety, best practices on site and the managing of deliveries, workers and the compound were all exemplary. This is borne out by the fact that a school of children (4year and up) could continue to operate safely even with such a large building site right in the heart of its campus. As with many projects there were some difficulties with timeframe; however, each concern raised by us the client was quickly and resolutely responded to.
The school would happily invite Clarke Group to tender on future projects again. Potential clients of Clarke Group are invited to schedule (via Clarke Group) a viewing of the Sports Centre to view their work and to talk to a satisfied client.’
Luke Graham, Bursar – Witham Hall School
Thinking of a new project?
Call us today on 01205 354 629 or email us at in**@cl*********.uk.

