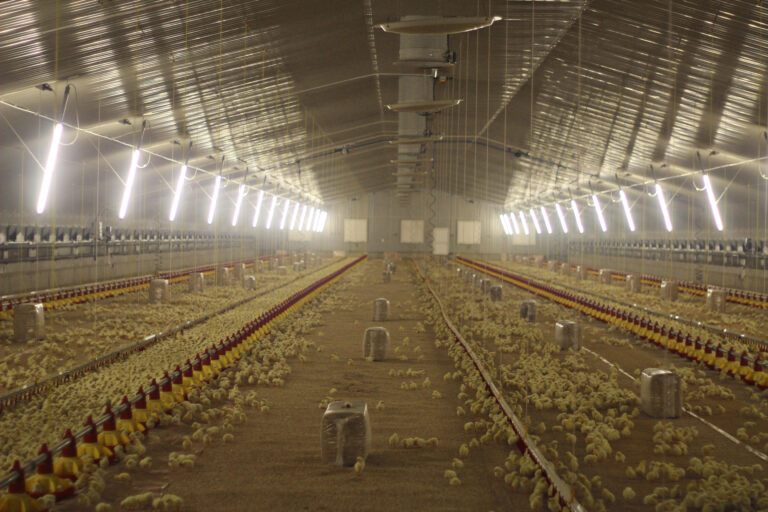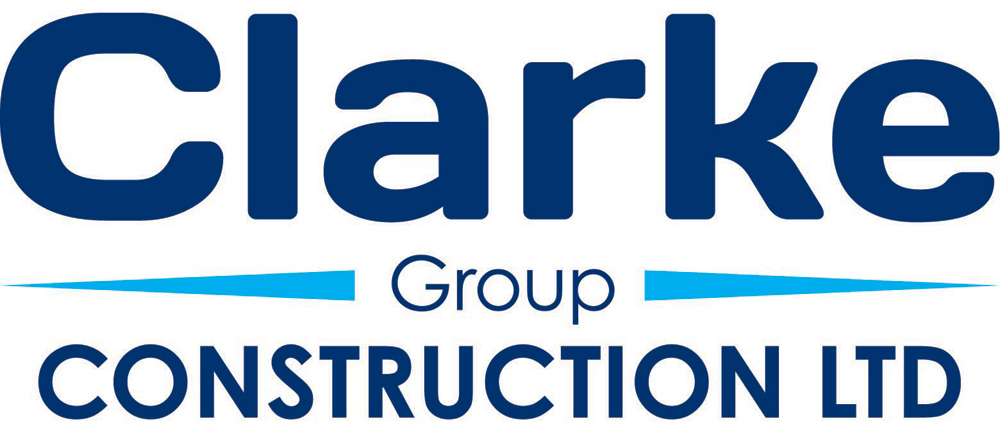Sheardown Poultry Farm

This scheme comprised the construction of a clear span steel framed poultry building together with infrastructure works, service buildings and attenuation ponds.
NOTABLE FEATURES
| Feature | Details |
|---|---|
| Clear Span | Housing 48,000 (max stock density) birds per crop cycle |
| Ventilation | Offset ridge and side ventilation optimising the bird environment |
| Hygiene | Gradient slabs, polyester flat sheet cladding and wash out diverter facilities |
| Airtightness | Pressure and smoke tested building achieving the design brief |
| U Values | Minimum heat loss and reduced building running costs due to efficient design |
| Refurbishment | Full refurbishment of exisiting poultry shed to suit the requirements of the market |
DESIGN
- Fully designed by experienced team (in house)
- Proven clear span design adapted to ensure efficiency of construction
- Exacting requirements incorporated to meet the customers needs
CONSTRUCTION
- Competent site management ensuring the project was delivered to suit the clients key dates
- Incorporation of our off-site manufactured timber framed panel system bringing both programme and cost benefits.
- Proactive and excellent Health & Safety Management resulting in no reportable accidents.
CLIENT
Mr James Sheardown
LOCATION
Green Lane Farm, Orston, Nottinghamshire
BRIEF
Design & Construction 380ft x 66ft Broiler Poultry Unit together with refurbishment of existing shed.
Thinking of a new project?
Call us today on 01205 354 629 or send us an email at in**@cl*********.uk.

